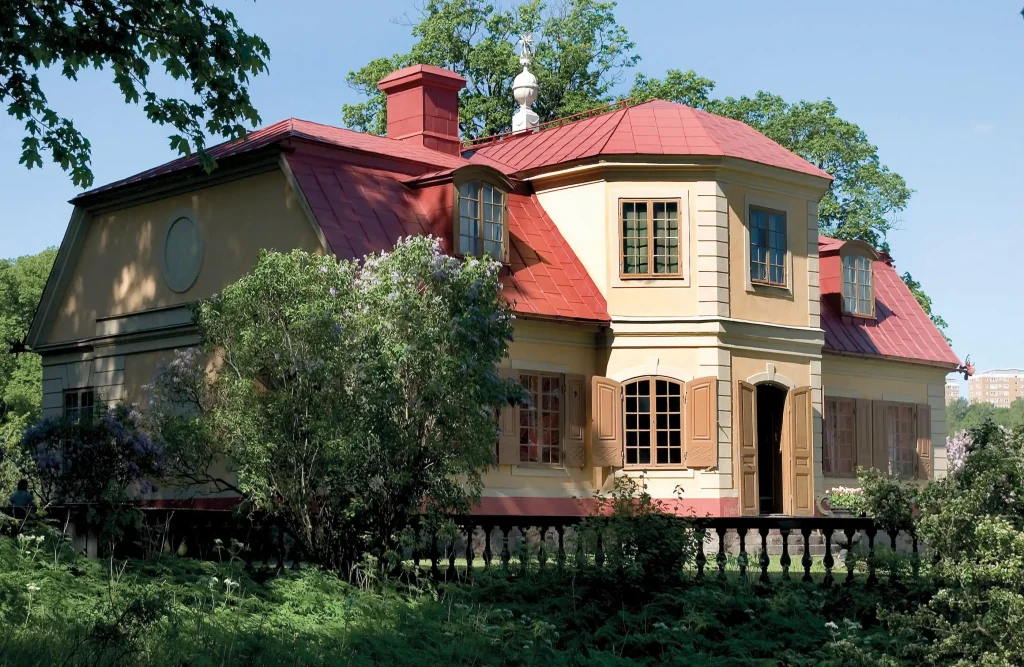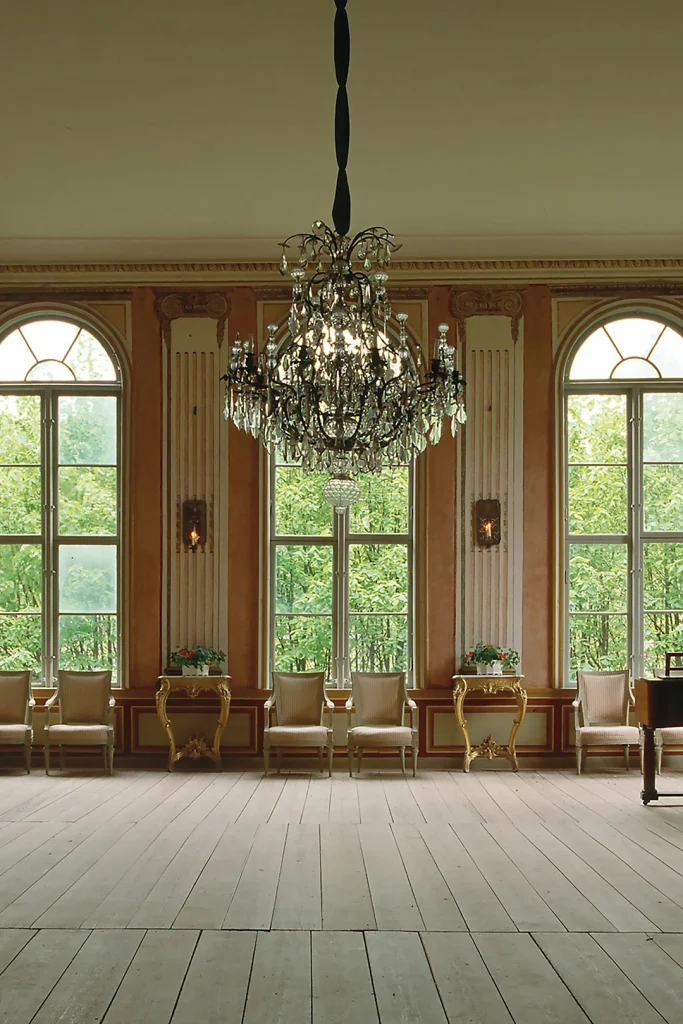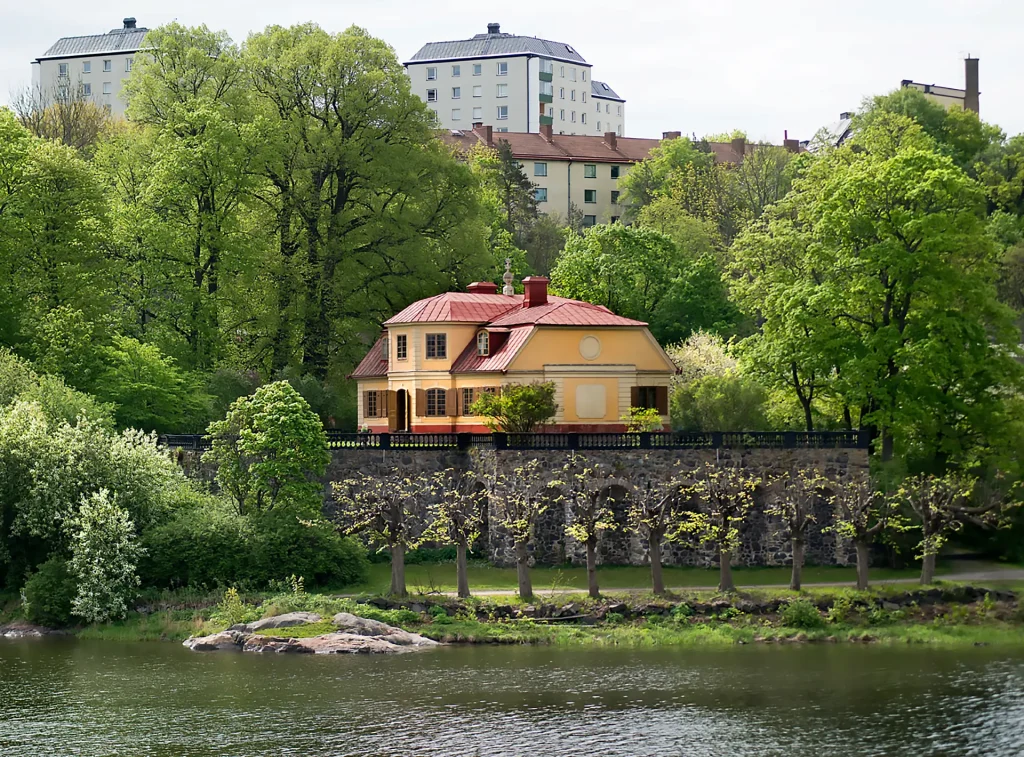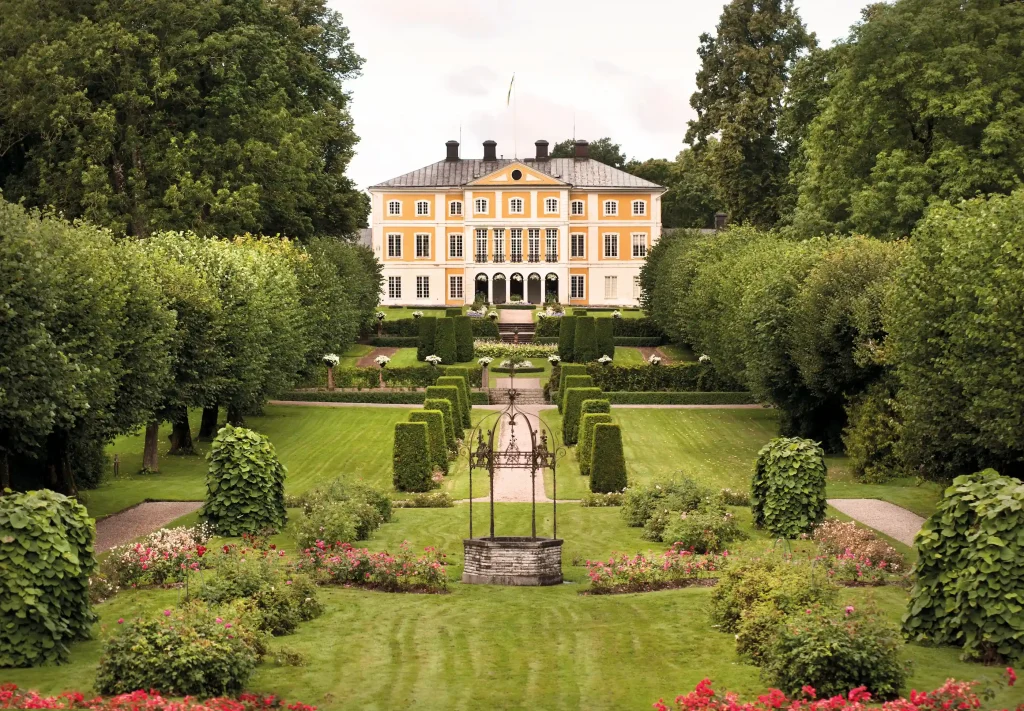Svindersvik
Svindersvik is one of Sweden’s oldest country residences. Experience this well-preserved piece of the 18th century in the heart of Nacka, just outside of Stockholm.
The Grills’ summer residence from the 1740s
Svindersvik’s summer residence was built in the early 1740s for the industrialist Claes Grill, one of the most influential and wealthy financiers of the time, and eventually one of the directors of the Swedish East India Company. The main building was designed by the architect Carl Hårleman in a French-inspired Rococo style.
During the winter months, Claes and his wife Anna Johanna Grill lived in Stockholm, but they spent their summers at their summer residence.
The family was rowed to Svindersvik by boat. The property was sold in 1780, and after several changes of ownership, silk manufacturer K.A. Almgren purchased Svindersvik in 1863.
18th-century tiled stoves, silk furniture, and rice paper wallpapers
Inside, the main building follows a symmetrical plan in accordance with the French fashion of the time. The rooms are adorned with 18th-century tiled stoves and silk-clad seating furniture. The Rococo era’s interest in nature and exoticism has left a clear imprint on the interior.
In the largest drawing room of the house, the walls are covered with Chinese rice paper wallpapers featuring floral and bird motifs, and the ceiling in one of the cabinets is painted like an airy summer sky with flying swallows. Many of the furniture pieces have been here since the late 18th century. A few items of a later date have lingered, allowing you to sense the continuity through generations of owners.


Kitchen wing, banquet hall, and garden
The house has a separate kitchen wing, and down by the water’s edge lies the Pavilion. It was built in the 1750s and was extended in the 1780s. Behind its doors, a magnificent banquet hall opens up with a ceiling height of five meters.
The banquet hall boasts well-preserved wall decorations from the late 18th century, a magnificent chandelier, and likely Sweden’s tallest tiled stove. The Pavilion also houses a suite of guest rooms, all furnished with items and decor from the 18th and 19th centuries.
Svindersvik’s lush garden is also designed in accordance with the taste for symmetry of the time. The trunks of the old apple trees are now knotty and hollow, but the trees still bear fruit every year. Every summer, balsams and curly lilies bloom, along with the blush-colored Svindersvik rose with its red and white almost checkered flowers.
When is Svindersvik open?
Svindersvik is open in conjunction with guided tours during the summer months. During the tour, you’ll get to explore the main building with its dining room and bedroom, the separate kitchen building, and the banquet hall in the Pavilion.
Tours start again in late spring 2025.
Visit the garden on your own year-round
Svindersvik’s lush garden was designed in accordance with the French fashion and taste for symmetry of the time. The oldest apple tree trunks are now knotty and hollow, but the trees still bear fruit every year.
Every summer, balsams and curly lilies bloom, along with the blush-colored Svindersvik rose with its almost red and white checkered flowers. The park surrounding Svindersvik’s summer residence is open for self-guided visits year-round.

