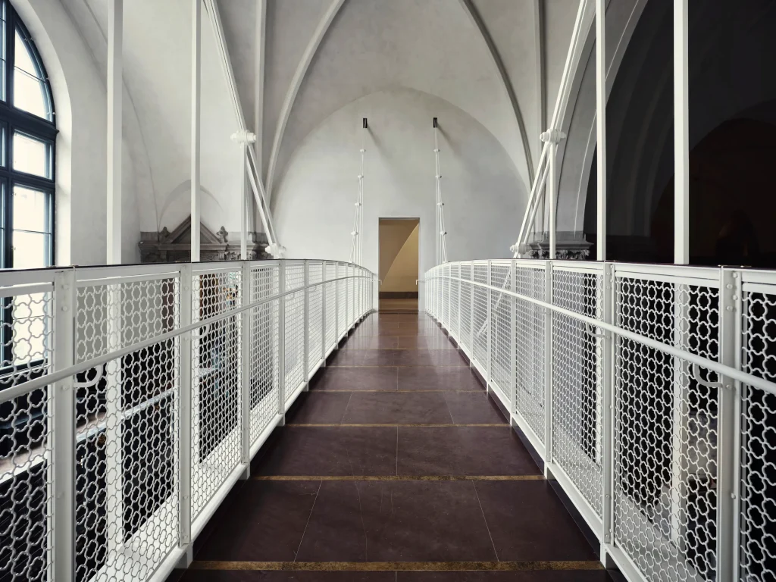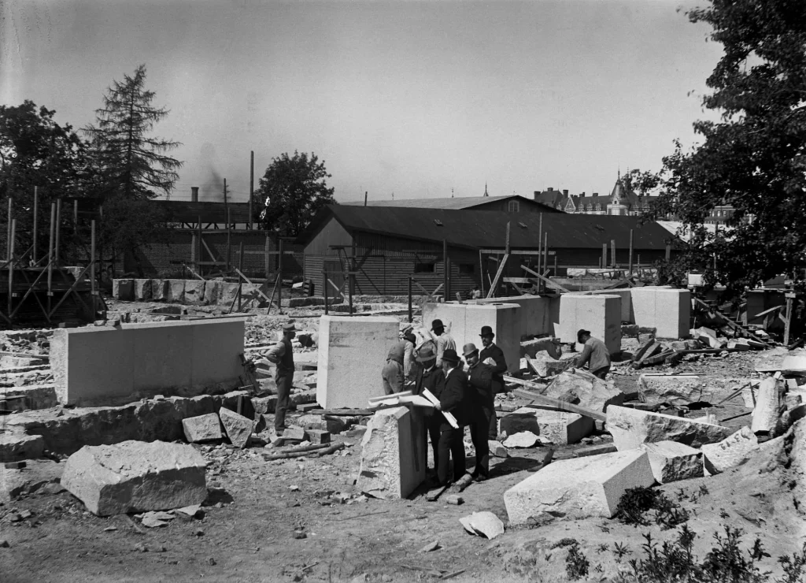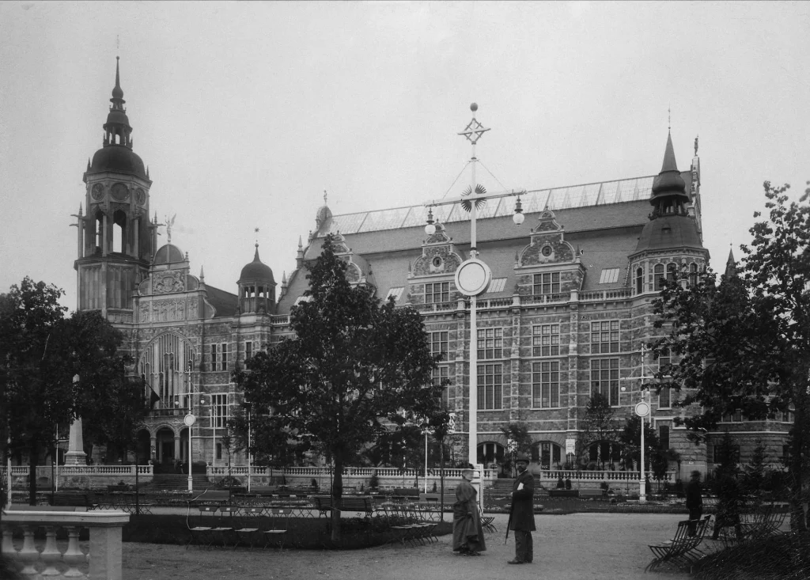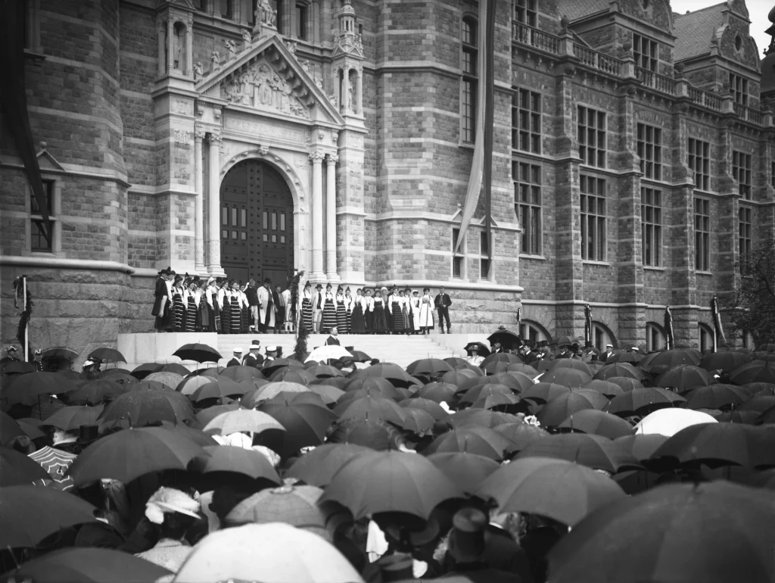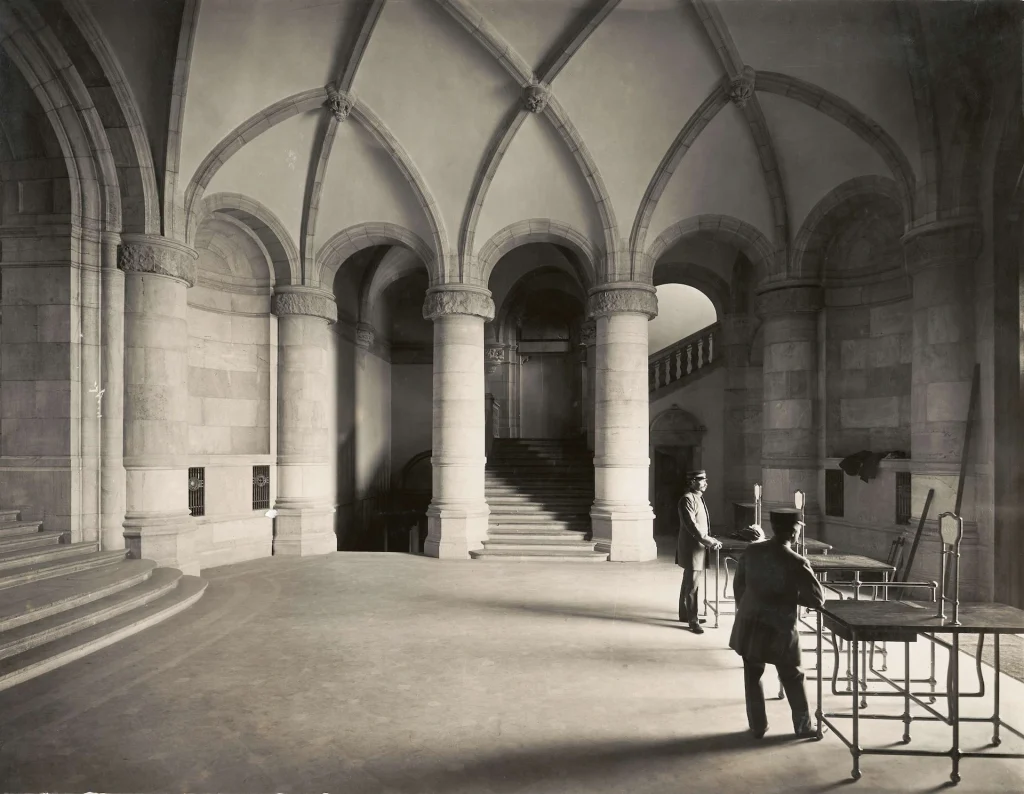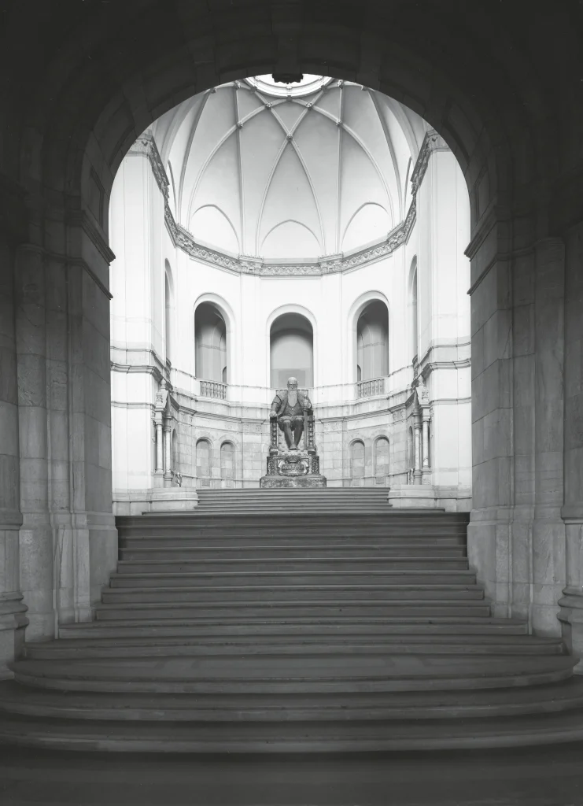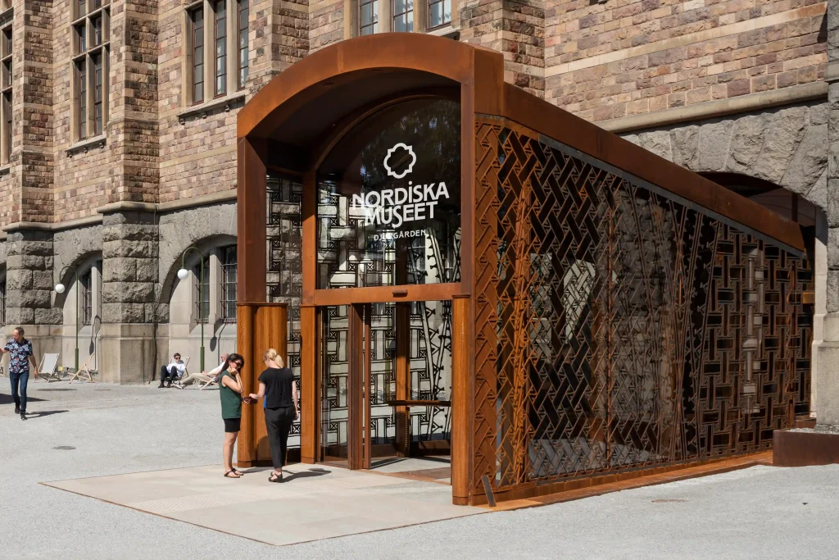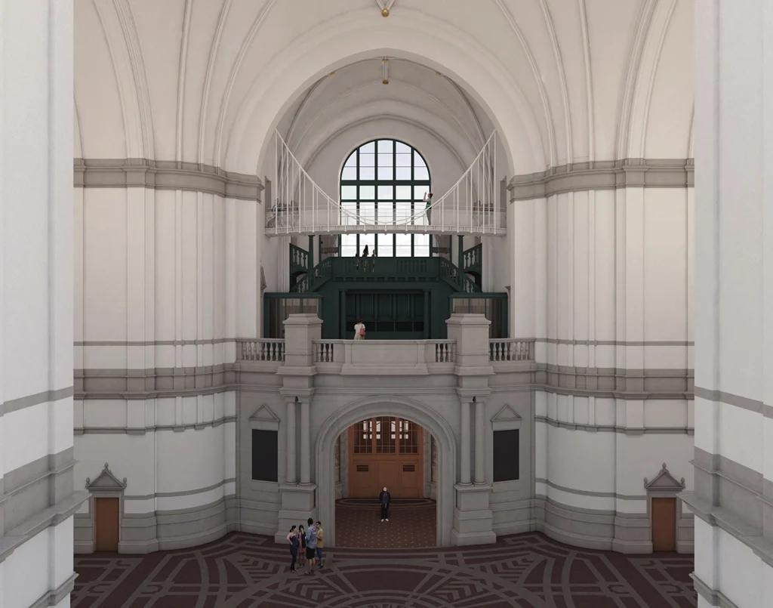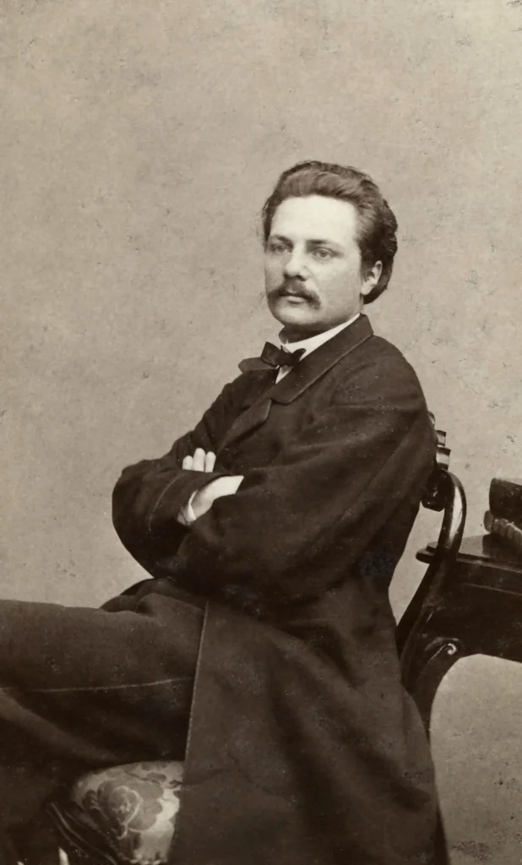
The history of the building
The founder of Nordiska museet, Artur Hazelius, had a dream of showcasing his cultural-historical collections in a palace for the people. In 1907, that dream became a reality. The magnificent museum building stood proudly on Djurgården. This is the story of how a humble teacher created an iconic museum.
On June 8, 1907, the grand palace-like building near the bridge to Djurgården in Stockholm was adorned with long blue and yellow flags. From the balconies, the navy band played for Crown Prince Gustaf leading the guests, who huddled under a sea of umbrellas. On the monumental entrance staircase, maidens from Dalarna county in traditional folk costumes welcomed visitors to the museum Nordiska museet for the first time.
Artur Hazelius’s vision of a palace for the people’s memories had become a reality. However, he did not live to experience the inauguration day himself.
I would like the collections to be presented in such a way that a visit to the future palace would evoke a strong and majestic atmosphere.
Artur Hazelius
- 1888: The first sod is turned for the building on Djurgården.
- 1897: The northern part of the museum is completed.
- 1904: The southern part and the central section are finished. The central tower and portal are the last elements to be constructed.
- 1907: The museum building opens to the public.
- The museum building is designed by architect Isak Gustaf Clason.
- The exterior of the building is 153 meters long. The tower reaches a height of 81 meters.
- The Great Hall is 126.5 meters long, 24 meters high, and 15 meters wide, making it one of the largest non-religious rooms in Sweden.
- The museum rests on a foundation of granite from Sundbyberg. The framework is made of brick. Walls are adorned with sandstone from Roslagen. Window surrounds and pilasters are crafted from limestone sourced from Öland, Gotland, and Västmanland. Parts of the roof are covered with slate from Grythyttan in Västmanland. The corner towers’ roofs are made of copper.
- The museum building’s roof includes partially glazed lanterns, allowing daylight into the Great Hall. This served as the primary source of illumination for a long time. It wasn’t until 1932 that electric lighting was installed in the hall.
- The statue in the museum’s Great Hall depicts Gustaf Vasa, King of Sweden from 1523 to 1560. The sculpture is designed by the sculptor Carl Milles, symbolizing the museum’s focus on the period from 1523 onwards.
- The statue outside the main entrance represents Karl X Gustav, King of Sweden from 1654 to 1660. Inaugurated in 1917, the statue is not contemporary with the museum. It is designed by Gustaf Malmquist, with the granite pedestal designed by Isak Gustaf Clason, the architect of Nordiska museet.
- Since 2008, Nordiska museet has been designated as a cultural heritage site under the Cultural Heritage Act.
Twenty-four years from an empty space to a museum
Artur Hazelius initiated an extensive collection project of cultural-historical artifacts in 1872. The following year, the Scandinavian Ethnographic Collection opened its first exhibition on Drottninggatan in Stockholm. By 1880, the collection had grown so large that the space became insufficient. Artur established a foundation and changed the name to Nordiska museet. His vision now was a palace-like museum inspired by contemporary museums in Europe.
Initially, the museum building on Djurgården was intended to be four times larger. In 1882, King Oscar II allocated land on Lejonslätten for the museum, starting from 1883, with the stipulation that construction must commence within five years. Therefore, a symbolic groundbreaking ceremony took place on October 24, 1888, even though the final drawings had not been finalized yet.
In 1883, an international architectural competition was announced, and several entries out of the sixteen submissions received awards. However, none of the proposals were implemented as the museum’s leadership deemed them not sufficiently Nordic in character. Instead, architect Magnus Isaeus was commissioned to create the drawings for the museum.
Architect Isak Gustaf Clason
After Isaeus’ death in 1890, architect Isak Gustaf Clason (1856–1930) continued the project with Gustaf Améen as his assistant. The museum’s board approved Clason’s proposal in 1891.
His original drawings depicted a quadrangular fortress with two inner courtyards and four corner towers. However, the proposal was never fully realized. Only the wing with the grand banquet hall was constructed. The reasons for this were both a lack of funds and a change in the museum’s plot boundary during the General Art and Industrial Exhibition in 1897.
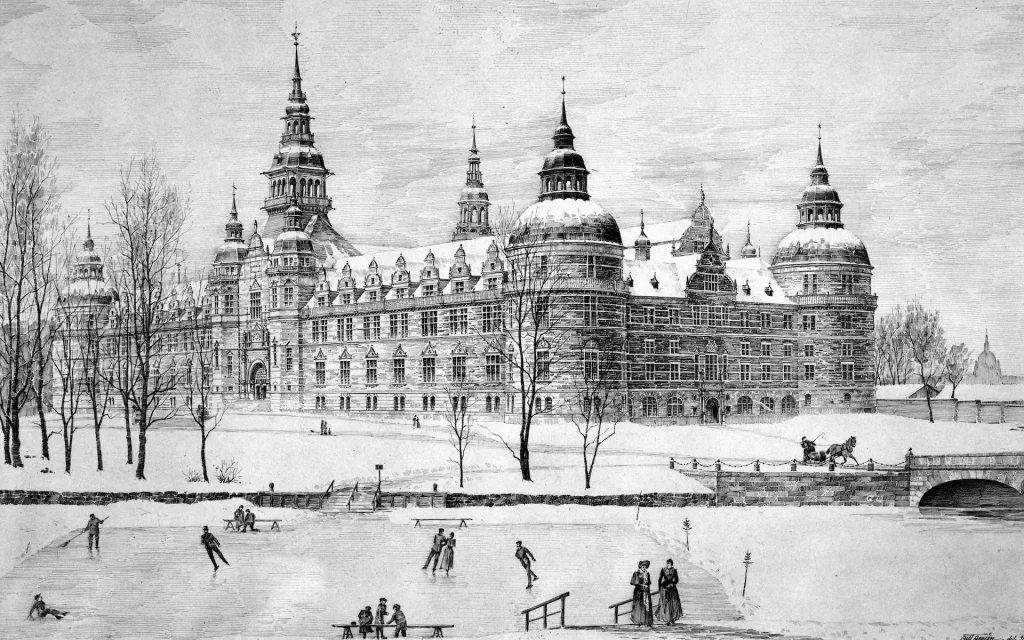
The construction progressed slowly, and there was always a shortage of funds. In 1897, during the large General Art and Industrial Exhibition on Djurgården, the northern part of the current museum building was completed.
Seven years later, in 1904, the entire building was essentially finished. The relocation of objects from the old premises began. After an additional three years, in 1907, the first exhibitions were ready, and the new museum building could be opened to the public in June of the same year.
Inspiration from the Danish Renaissance
The building reflects elements of the Danish Renaissance with battlements and towers, spires, and tall gables. It draws inspiration from the castles Kronborg and Fredriksborg in Denmark, as well as Gripsholm and Vadstena Castle in Sweden. The structural framework is constructed with brick and clad with sandstone from Roslagen, while window frames and pilasters are crafted from limestone sourced from Öland and Gotland.
Carl Eldh and August Strindberg
Around the grand temple-like gate, there are sculptures and reliefs created by the artist Carl Eldh. In the gable-shaped top of the gate, a female figure sits on a throne. She’s a symbol of the museum, but perhaps also of Mother Svea. To her, the Swedish people come bearing gifts.
Above the gable, the ancient god Odin has taken the throne, surrounded by squirrels symbolizing the diligent gatherers, namely the museum’s employees and “procurement officers.”
The reliefs on the base of the columns surrounding the gate illustrate the basic industries of agriculture, mining, forestry, and fishing. An elderly woman spinning on a spindle and a younger woman with a child in her arms are meant to represent female labor.
Underneath the reliefs, you can read carved sayings written by August Strindberg. One of them reads: “Sagas I carve that the young may remember their heritage.”
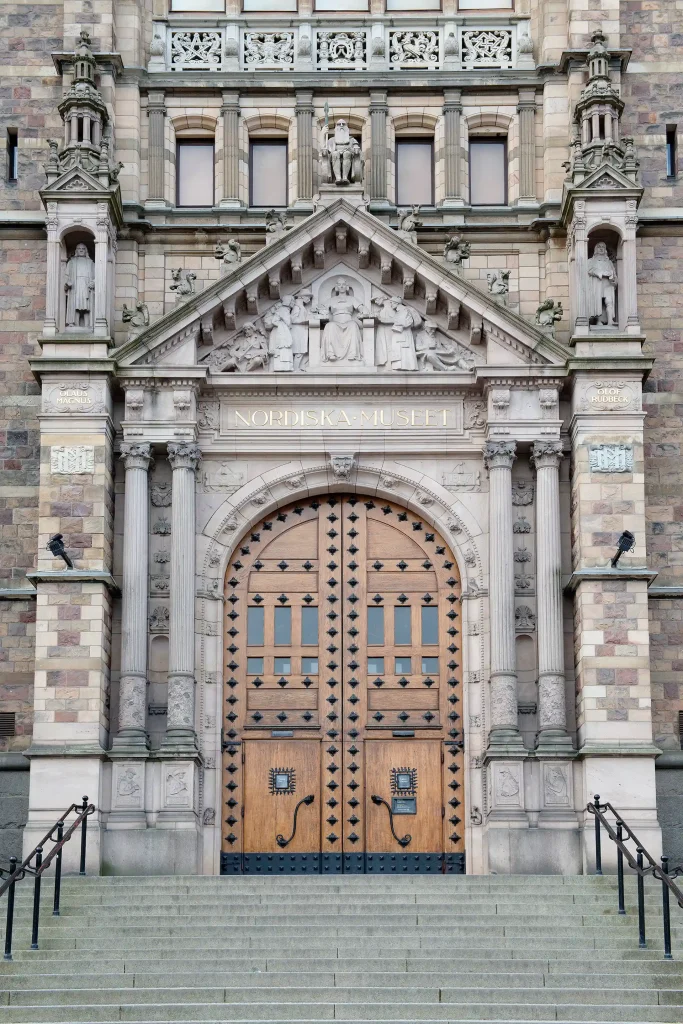
The Great Hall was intended for public festivities
The museum’s Great Hall resembles the nave of a Gothic cathedral with high vaults and pillars. The upper gallery is supported by 68 columns made of Kolmårdsmarble. The architectural details that are not polished are crafted from finely cut but unpolished Mölnbo marble.
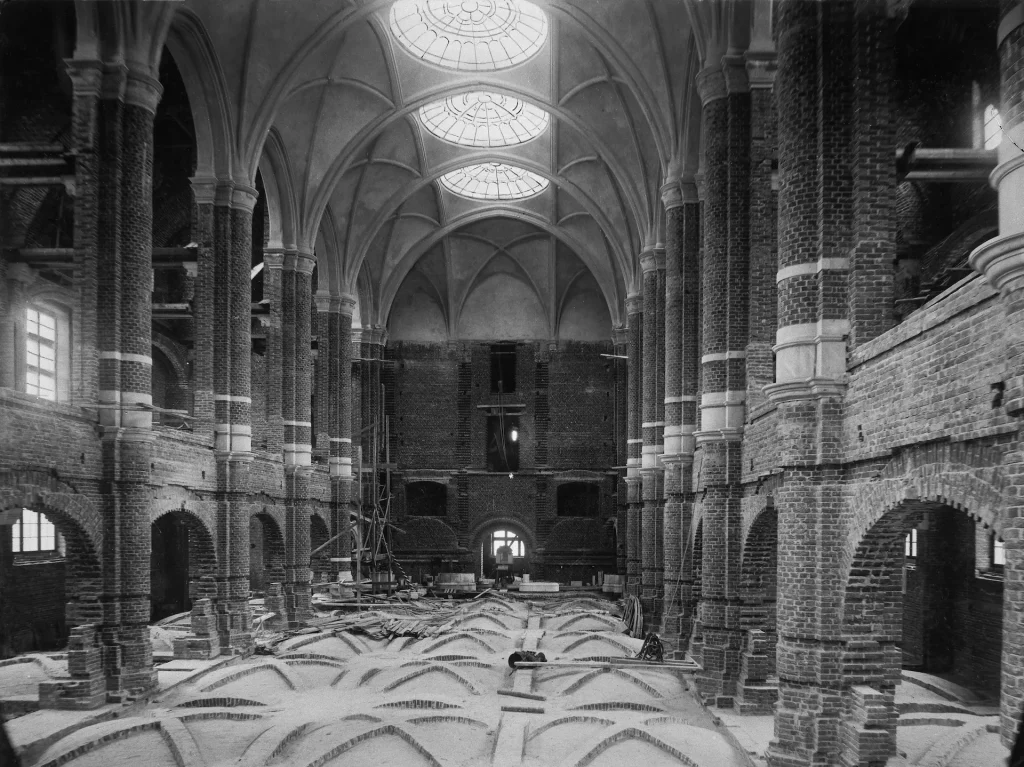
The floor of the hall rests on brick-arched vaults, and the floor surface is covered with red and gray limestone. The symbols embedded in the hall’s floor represent various metals, soils, and rocks. Originally, the Great Hall was primarily intended as a banquet hall. The museum’s founder, Artur Hazelius (1833–1901), envisioned the hall as a venue for significant national celebrations and festivities. On the drawings, the hall was referred to as the “Allmogehallen.”
The hall is 126.5 meters long and 24 meters high, making it one of the largest non-religious spaces in Sweden. It is an experience to stroll through the vestibule’s star vaults, galleries, stairs and staircases, on the Coronation Tribune, and in the Great Hall. The building has grand dimensions, yet there are many small and interesting details, such as the sculpted, dormant bear in the balustrade of one of the staircases or the folk figures carved into the capitals on one of the stairwell pillars.
Carl Milles’ Gustav Vasa statue
The colossal statue in the museum’s great hall depicts Gustaf Vasa, the king of Sweden from 1523 to 1560. It signifies that the museum narrates the period from 1523 onward.
The statue is designed by the sculptor Carl Milles. Milles had the assistance of the sculptor and craftsman Hjalmar Fredriksson. The statue is carved from oak, richly painted, and gilded. The painting and gilding were executed by Olga Milles. The king’s forehead is shaped from a piece of oak from a tree that Gustav Vasa is said to have planted at his birthplace, Rydboholm in Uppland.
The current statue was installed in 1925 and portrays a powerful and vital king. Milles’ initial version during the museum’s early years was of an aging Vasa in plaster. Over time, it began to deteriorate and crumble.
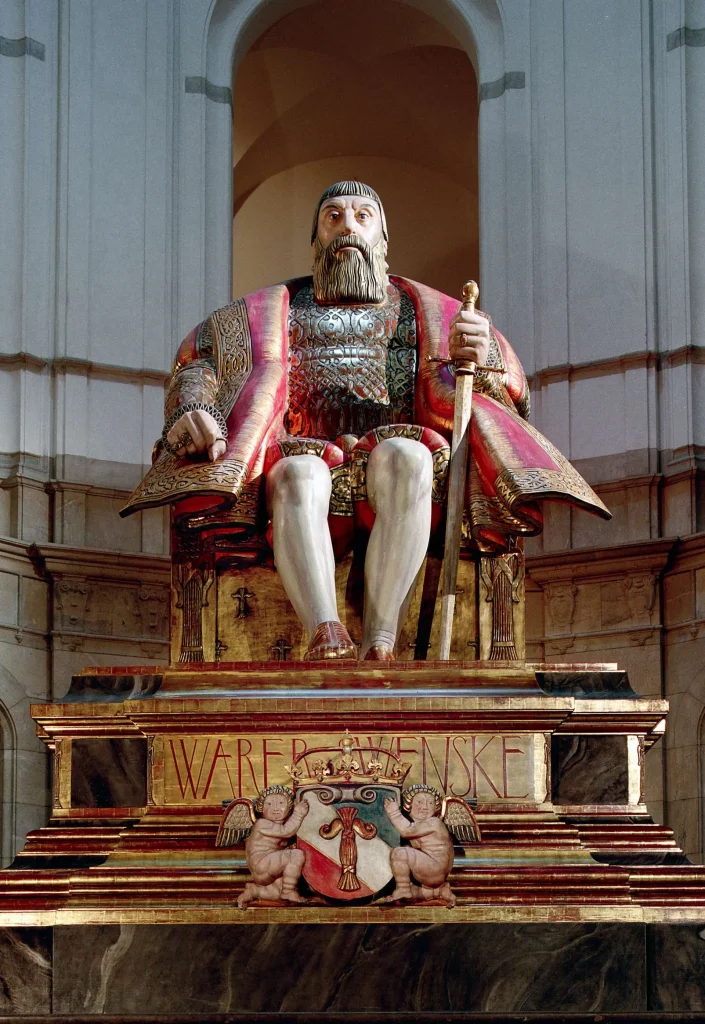
The people who built the museum
Many skilled craftsmen and workers were needed to construct the museum building and adorn the interior.
Stonecutters, bricklayers, carpenters, tinsmiths, brick and mortar carriers are some of the professions mentioned in the preserved payroll lists. It was mostly women who carried the heavy materials up the scaffolding, as there were no cranes. The workforce reached up to 120 people at its peak, but usually, 60 to 70 individuals worked on the construction.
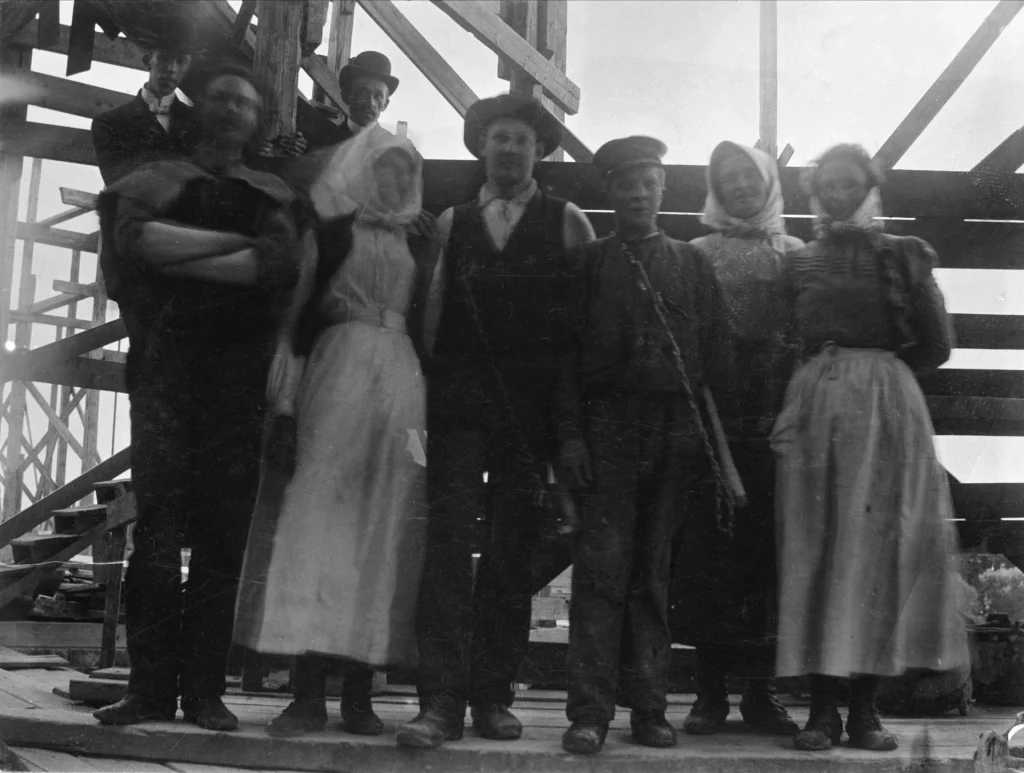
At Isak Gustaf Clason’s architectural office, several architects and engineers worked on the museum building over the years. However, there was one man who supervised the entire construction, the master builder Håkan Larsson. The large number of drawings indicates that he had to adjust the project numerous times based on financial considerations and changed plans.
The museum building is refined for the future museum experience
A long-term effort is underway to develop and refine the museum building for the future. We emphasize the building’s distinctive features with architectural additions and construct for improved accessibility.
Art portal and entrance
In June 2020, the entrance and the artwork “Two Directions” were completed. The entrance is located at ground level in the museum’s backyard. The extension is designed by architect Lone-Pia Bach, and the artistic design in the portal is created by Finnish Sámi artist Outi Pieski, drawing inspiration from a Sámi spoon in the museum’s collections. Marja Helander’s video artwork “Birds in the Earth” guides the way into the museum.
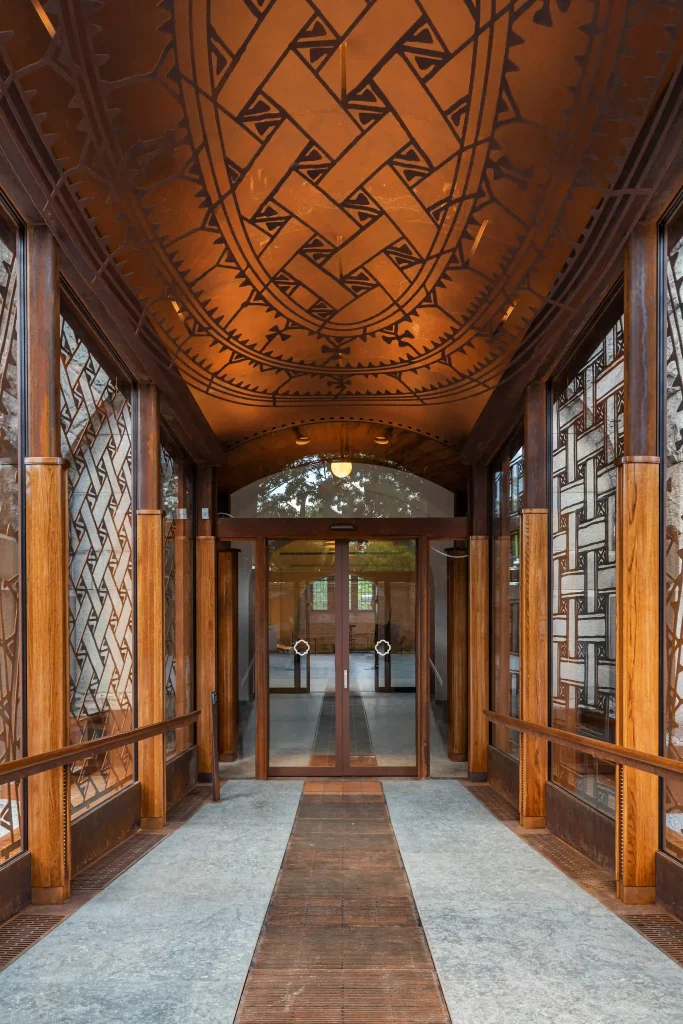
Pedestrian bridge through the top floor
A new pedestrian bridge in the heart of the building provides a seamless path through the entire top floor, offering a view of the Gustav Vasa statue and a lakeside panorama to the east. The Jubilee Bridge was inaugurated on the museum’s 150th anniversary on October 24, 2023. The Jubilee Bridge is designed by Fahlander Architects, with planning in collaboration with the County Administrative Board of Stockholm.
